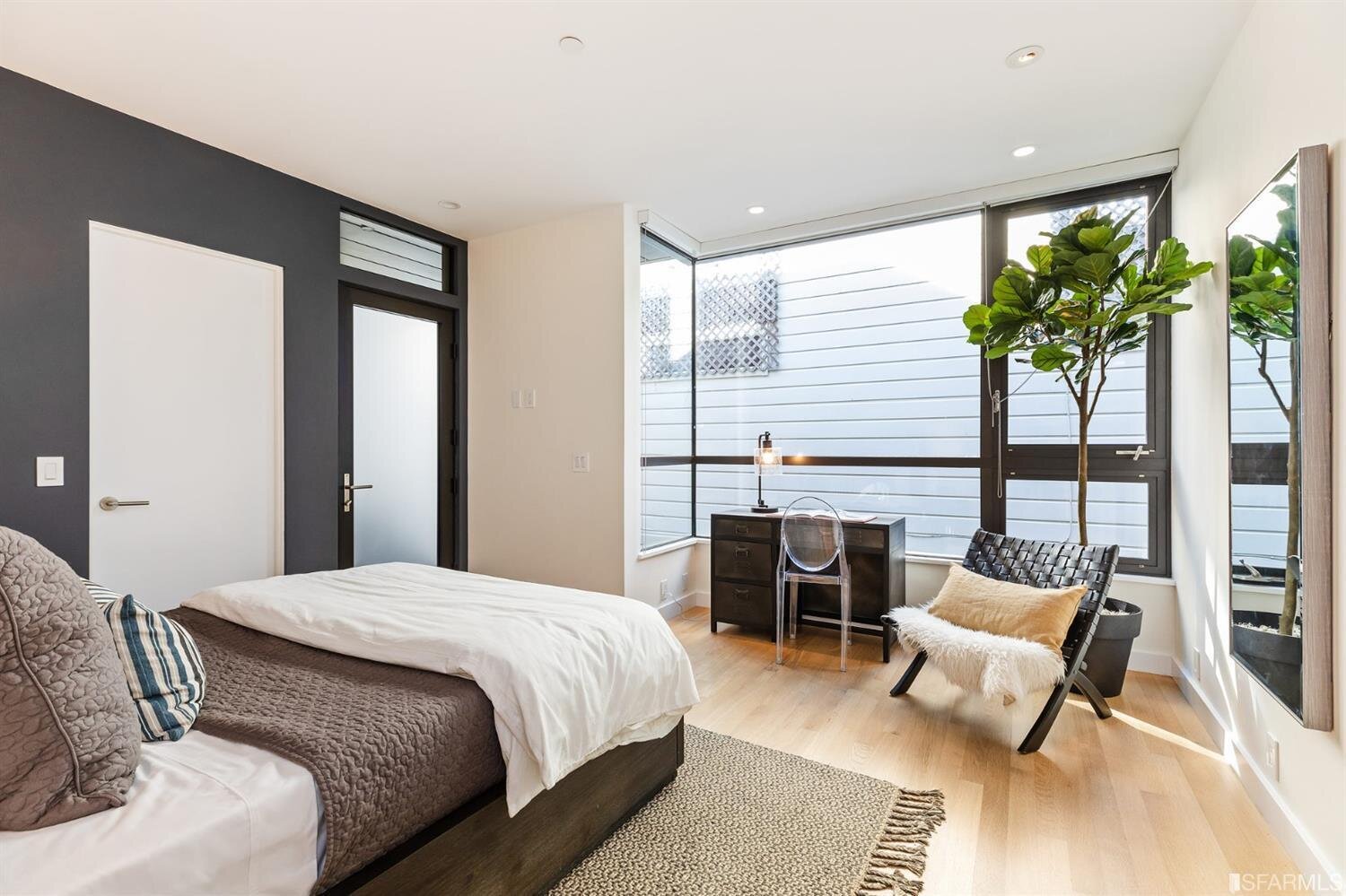PROJECT DESCRIPTION
Adapting local San Francisco vernacular with contemporary sensibility, this split-level 4-story new infill apartment building and condominium maximizes building area on a minimal lot with expansive circulation spaces connecting street life clear through to rear roof-top open spaces. By creatively interpreting local zoning codes (bay window, awning, cornice, and balcony) SPARCHS generated a unified building facade with unique character that challenges the traditional urban fabric. Angular exterior metal surfaces wrap around and through large panels of glazing on the interior and exterior confounding spatial and perceptual boundaries. Designed to weather from black to soft grey, zinc panels mark the passage of time on both the warm textured interior and cool-roof patterned metal exterior. As a ‘Black Mass’ the building’s form is at once formally negated while simultaneously revealed through the light of day and at night as being provocatively complex.
Principal Designer and Architect: Stephen Phillips, FAIA, Ph.D
Project Team: Chris Nikkel, Cam Helland, Stephen Becker, Katsu Shigemi, and Richard Porter
Consultants: Double-D Engineering (Structural)
BEC Associates (Title 24)
Earth Mechanics Engineers (Geotechnical)
Geometrics (Survey)
KCA Engineering (Civil)
Kevin Webb Construction (Contractor)


































![diagram model [Converted] 2-01.png](https://images.squarespace-cdn.com/content/v1/594c9a79414fb5311da8888f/1508180337885-RF83TWIMB4PDNM48WINO/diagram+model+%5BConverted%5D+2-01.png)

![structure new axo [Converted].jpg](https://images.squarespace-cdn.com/content/v1/594c9a79414fb5311da8888f/1503949321023-AVIVPWXS8E62DCM6SUA5/structure+new+axo+%5BConverted%5D.jpg)