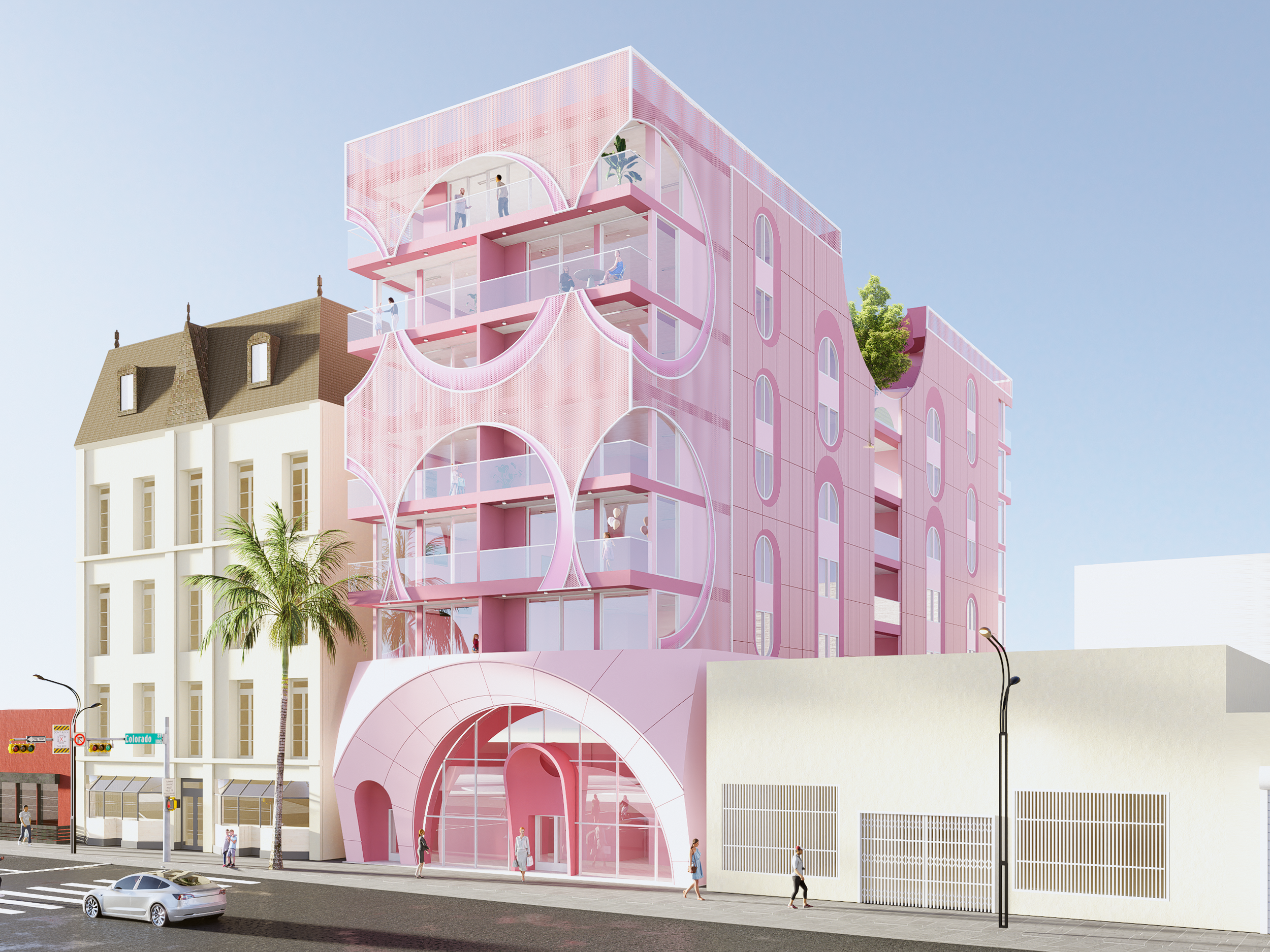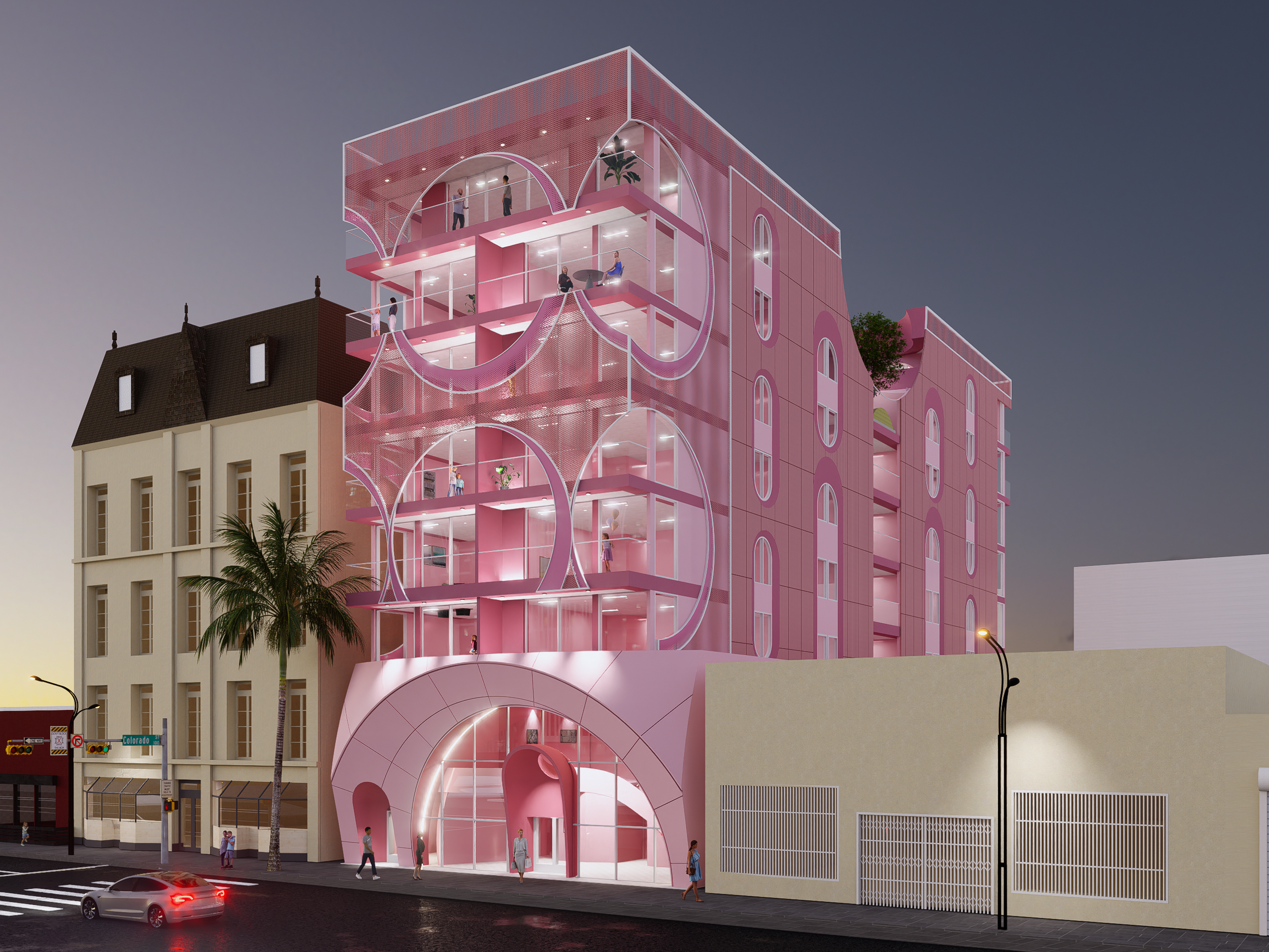PROJECT DESCRIPTION
Pink Post is a multi-income mid-rise housing project situated at the terminus of S. Park View St at W. 7th Street, Los Angeles. The building faces directly onto MacArthur Park requiring a strong urban responsibility to hold street facade alignment while also serving to create an icon worthy of the area. With limited width, height, and depth to create the facade—Pink Post takes its cues from Italian Piazzas, particularly the work of Borromini and Bernini to create a plastic boolean expression that undulates over the street to create a public entry for a double-height retail space. Above the facade are 22 units of fixed- and market-rate housing. 4 units are clustered around “neighborhood” lounges and outdoor balconies on each floor—with interior halls opening out to fresh air, daylighting, and terrific views. Each unit has corner balconies. Many units are designed as 3-bedroom apartments to provide ample space for local families. The top floor has 2-bedroom units facing onto the park alongside a large outdoor fitness center for the tenants. The rooftop provides additional amenity spaces for the whole building.
Sustainable—net zero building design is the hallmark of this project. As street life matters—attention is given to incorporating circles, arches, and pendentives of neighboring historical architecture treasured by the local community.
Pink Post and Paved Paradise on site



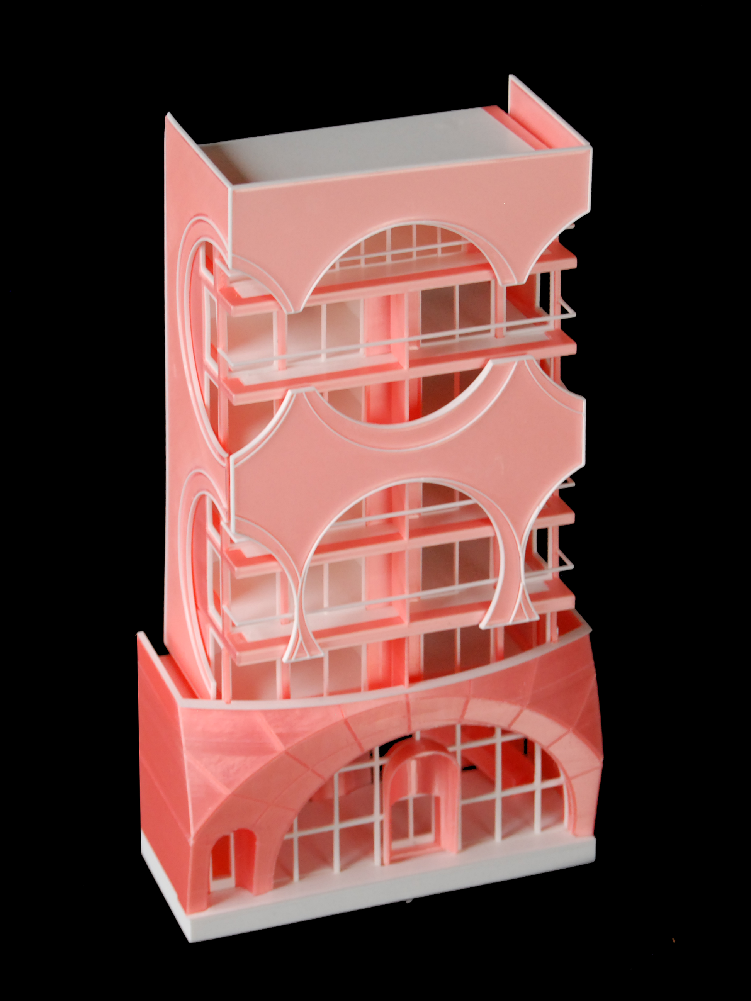
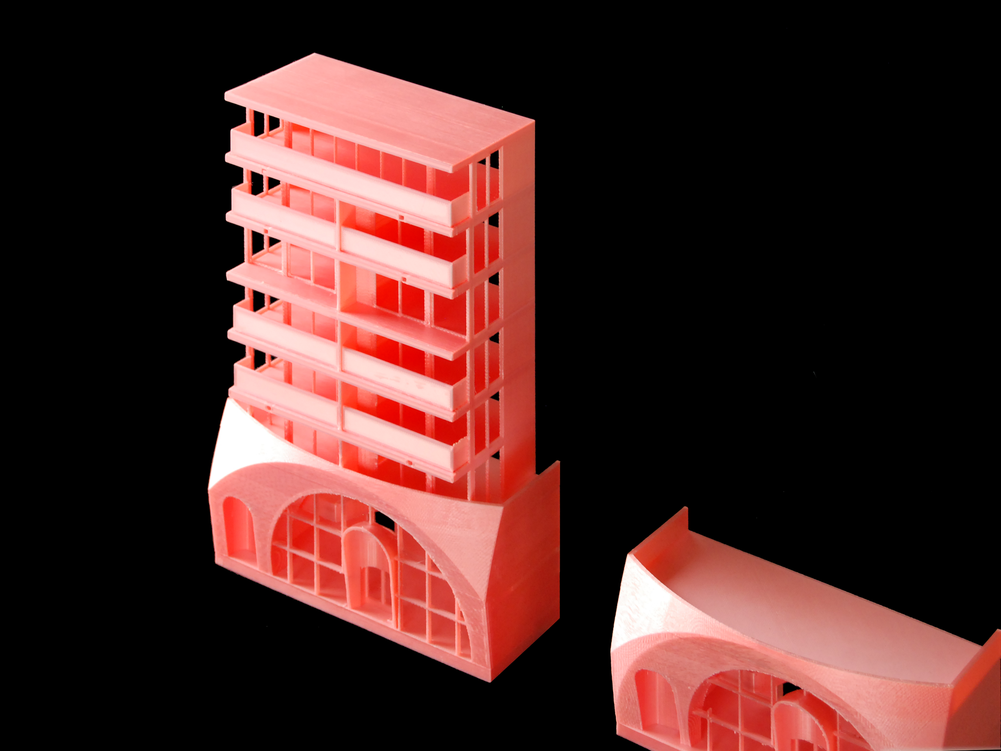
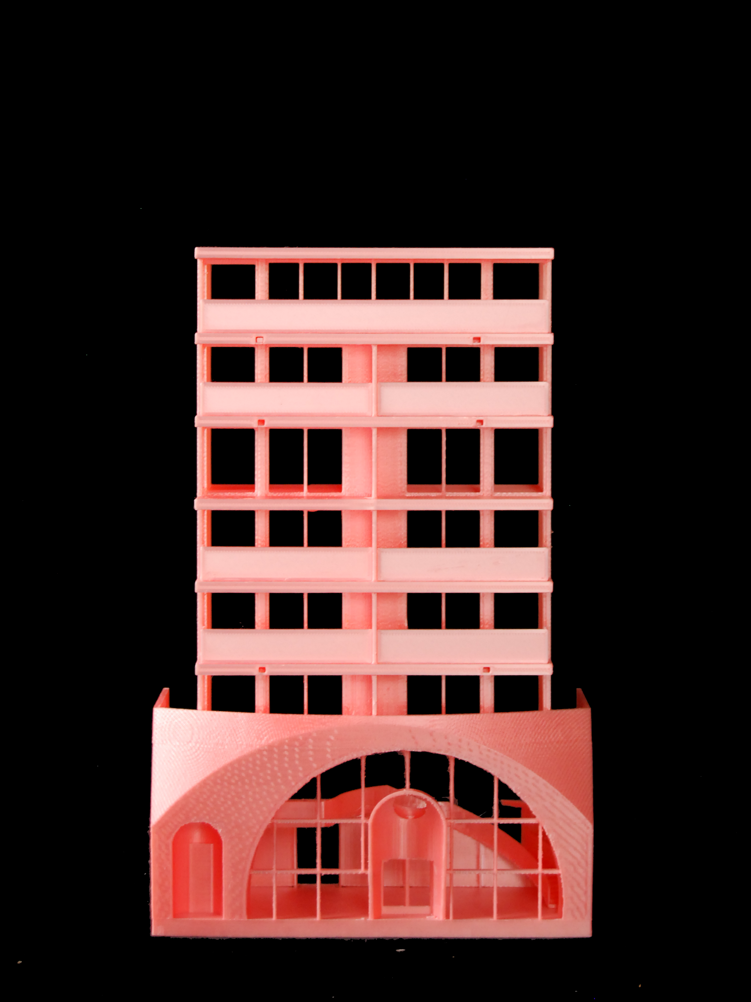
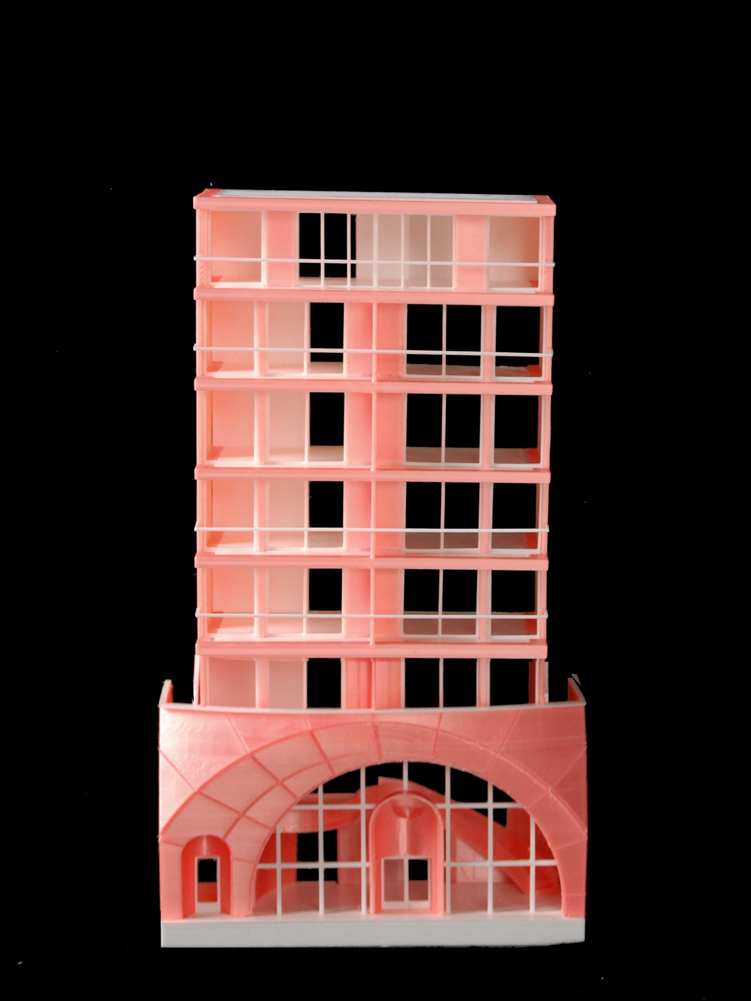
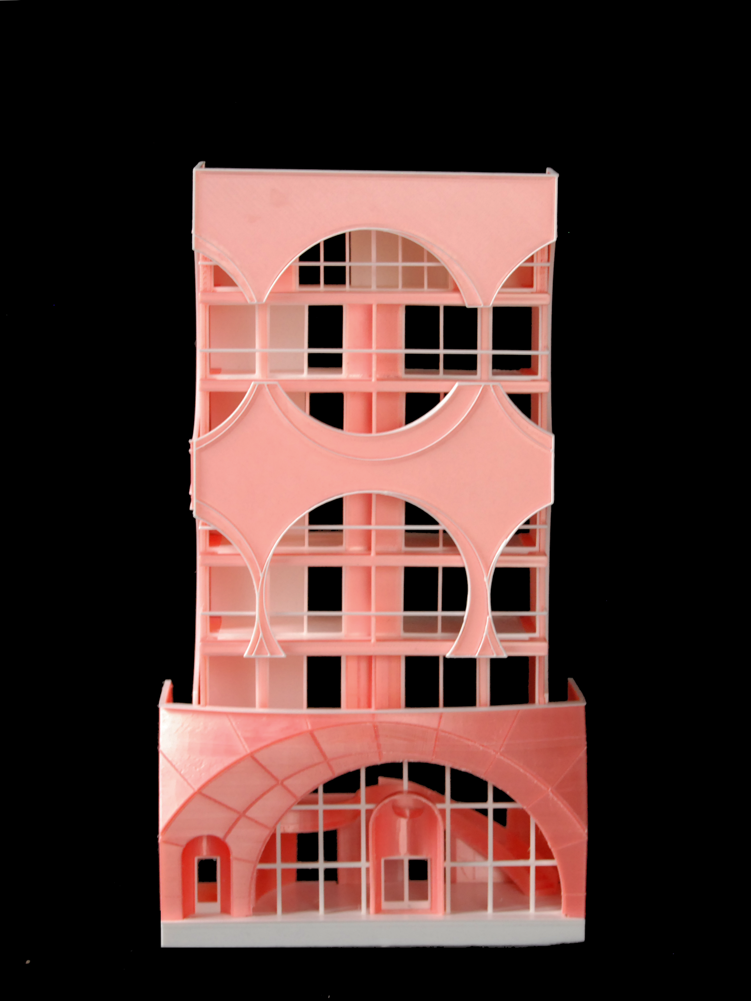
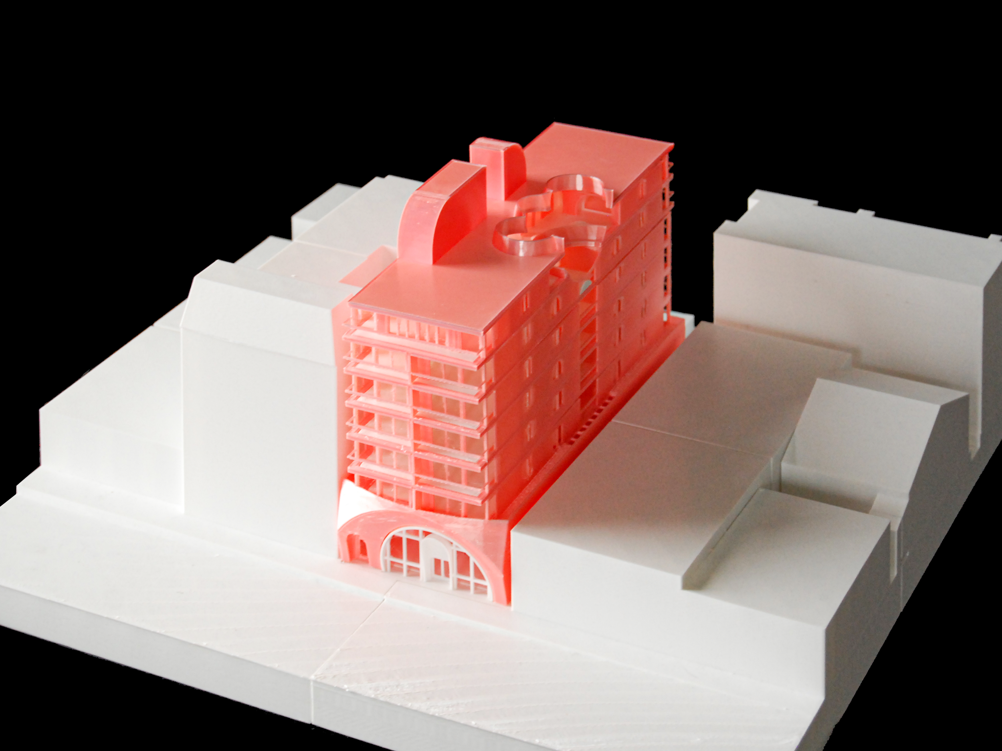
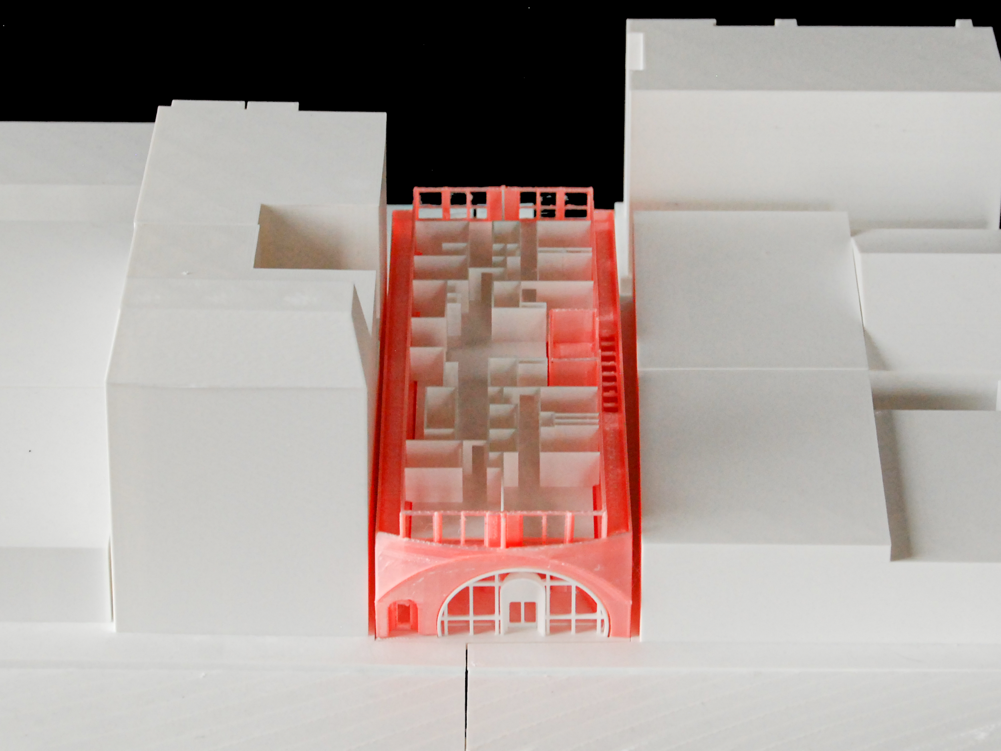
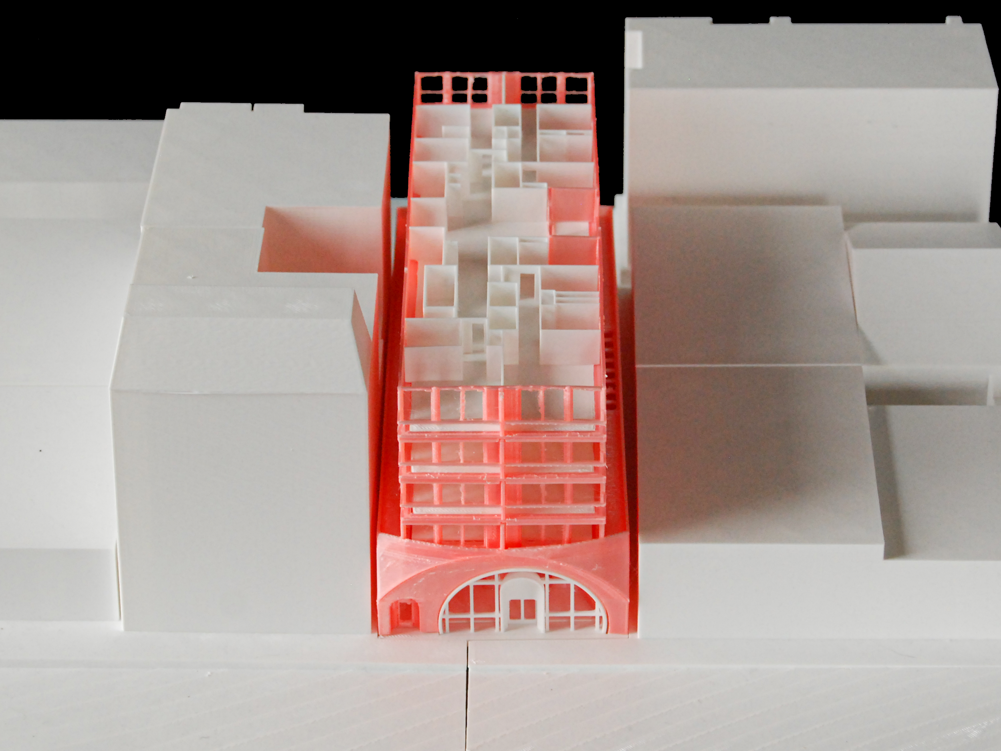
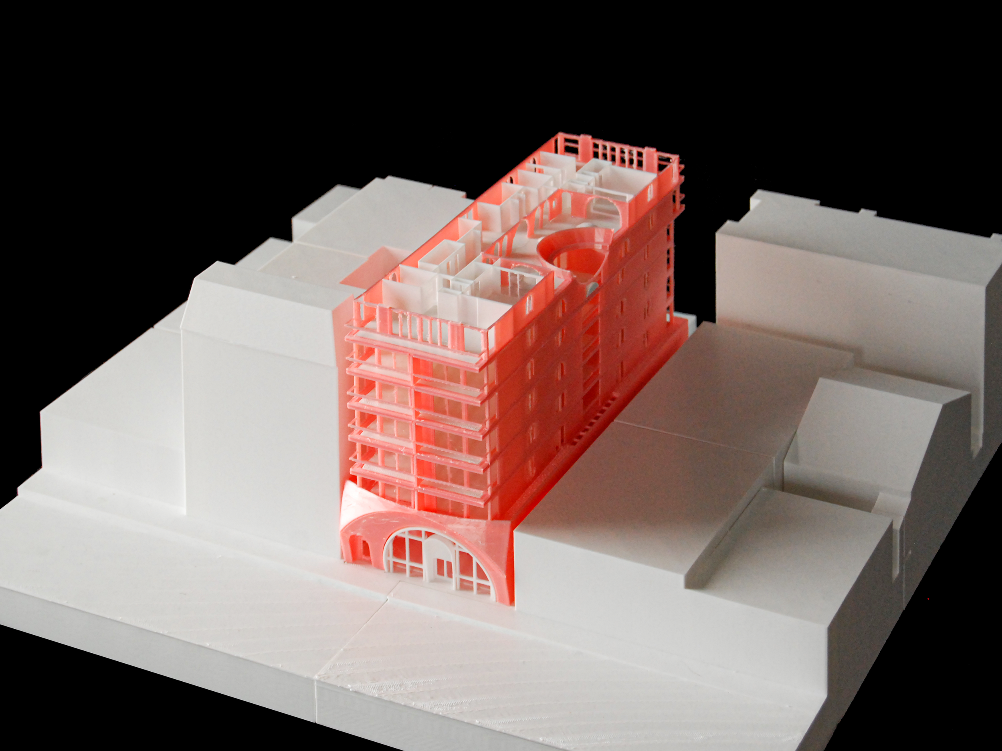
Principal Designer and Architect:
Stephen Phillips, FAIA, Ph.D
Project Team:
Trevor Allen, Ismael Soto, Alex Fu, Pei Ju Wu, Estefani Aguilar, Joyce Ooi, Ryan Tran, Edwin Liu, Meihui Zhang,
Yaxin Sun, Lilith Ren, and Kris Swick
Consultants:
Structural Engineer: Fabio Zangoli, Labib Funk + Associates; Building Technology: Pavel Getov, Studio Antares; Pre-construction Services: PCL Construction; Mechanical Systems: Don Dickerson; Dry Utilities: Duex; Code Consultant: SGH; Pre-construction Services: PCL Construction; Mechanical Systems: Donald Dickerson; Dry Utilities: Duex; Expeditor: KWA
Owner/Developer:
Pink Post, LLC



